Misrepresentation Act: IMPORTANT. These particulars do not form part of any contract. The Developer nor any of their directors, employees or agents are authorised to give or make any warranty or representation on behalf of any party. Whilst information and particulars are given in good faith, intending purchasers or tenants must satisfy themselves independently as to the accuracy of all matters on which they intend to rely. All negotiations are subject to contract. All stats on website were sourced pre-COVID-19. May 2021. BS3088. Design by bandstand Ltd | 020 7494 8800
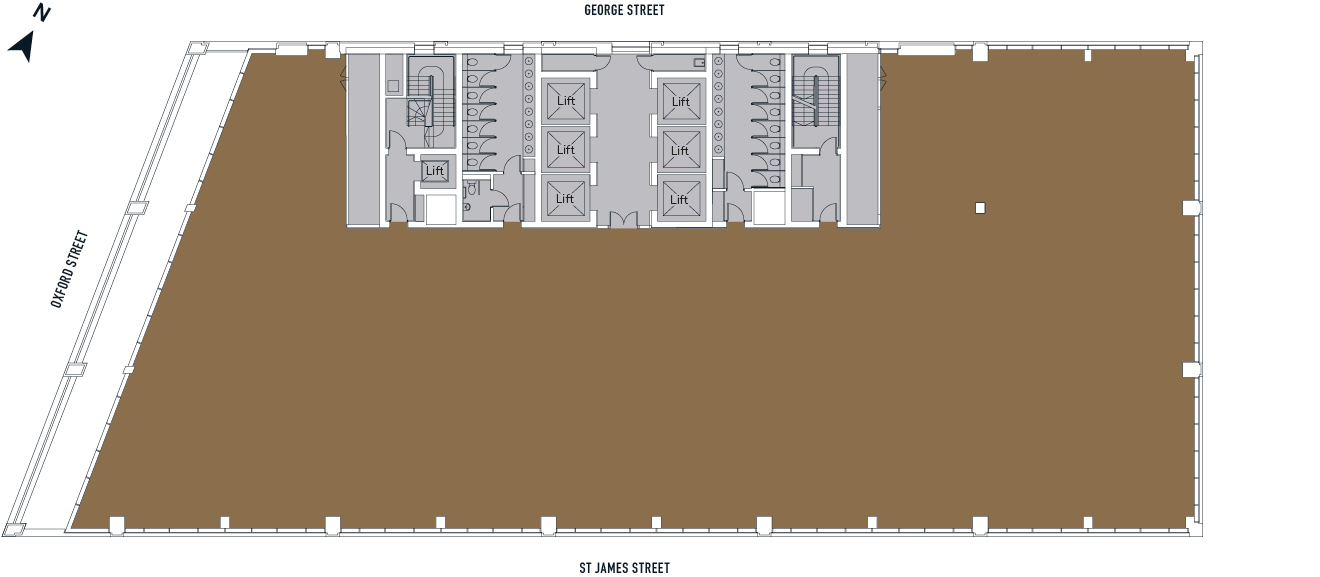 1:8 sq m / 1:90 sq ft
1:8 sq m / 1:90 sq ft 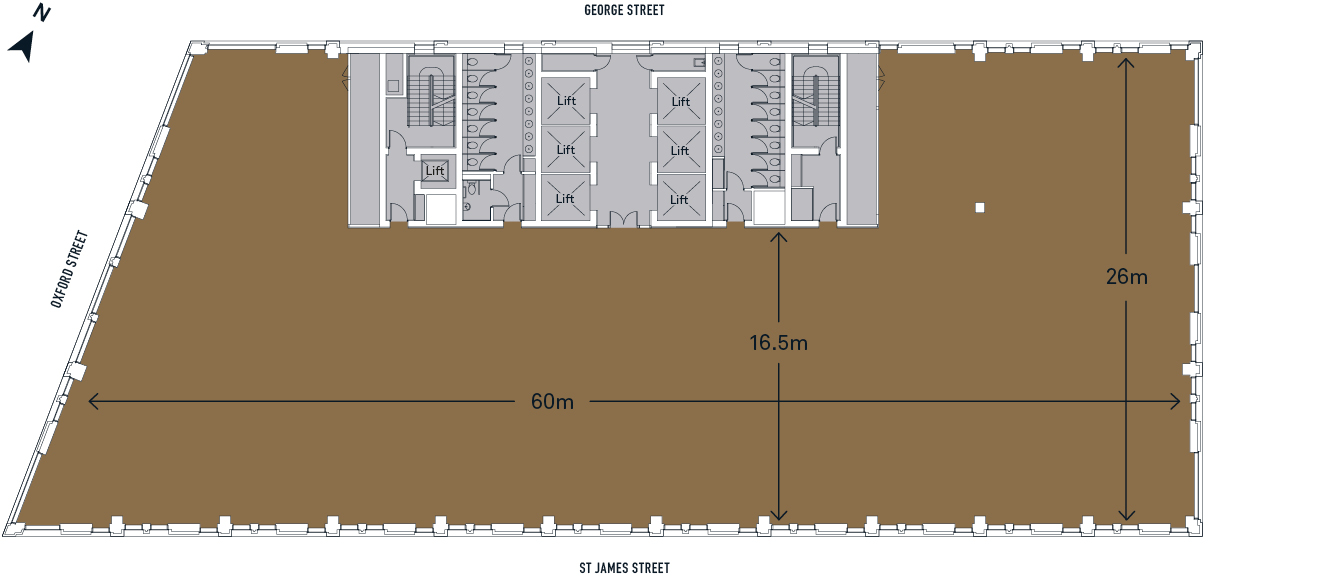 1:8 sq m / 1:90 sq ft
1:8 sq m / 1:90 sq ft  1:8 sq m / 1:90 sq ft
1:8 sq m / 1:90 sq ft  1:8 sq m / 1:90 sq ft
1:8 sq m / 1:90 sq ft 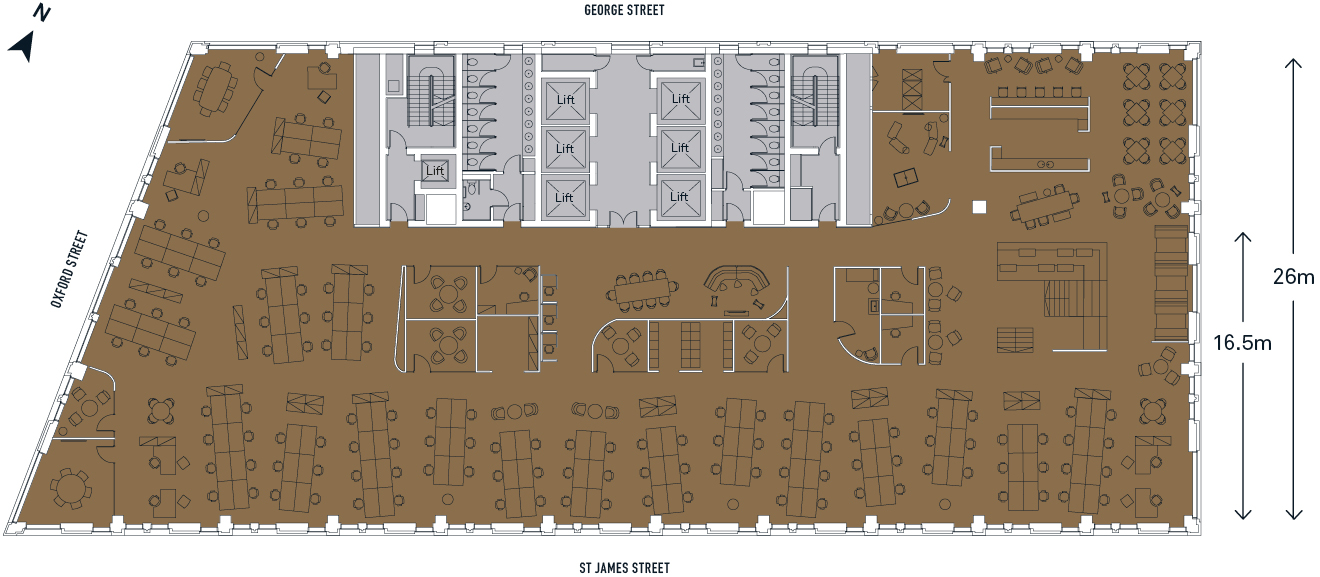 Plans for indicative purposes only, not to scale.
Plans for indicative purposes only, not to scale.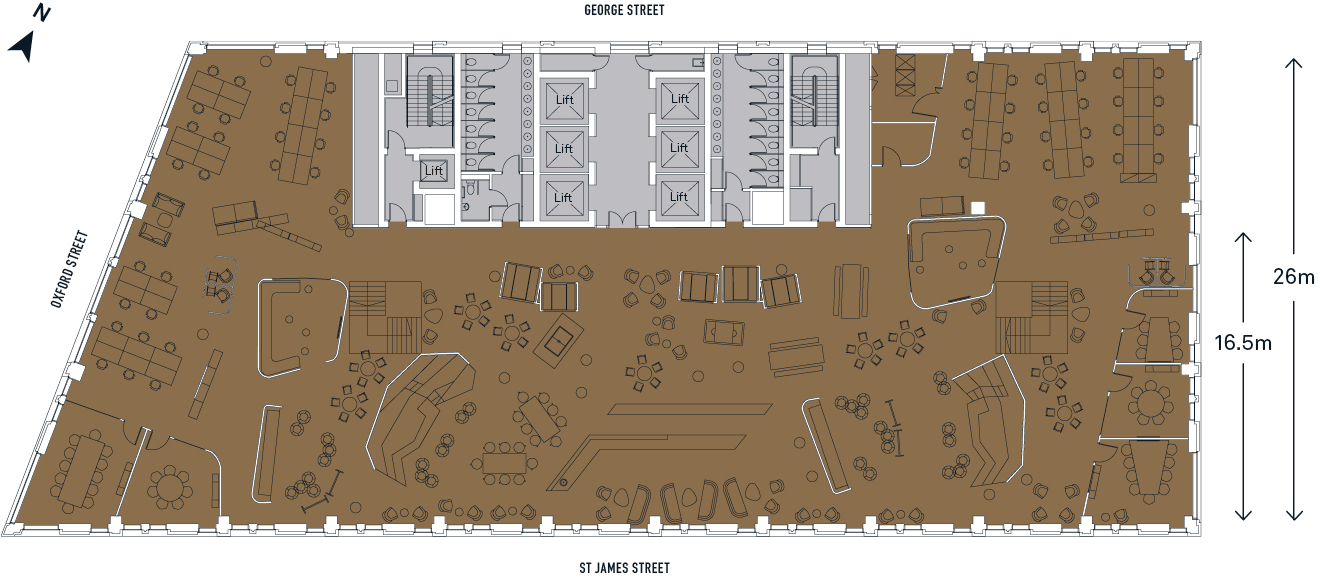 Plans for indicative purposes only, not to scale.
Plans for indicative purposes only, not to scale. 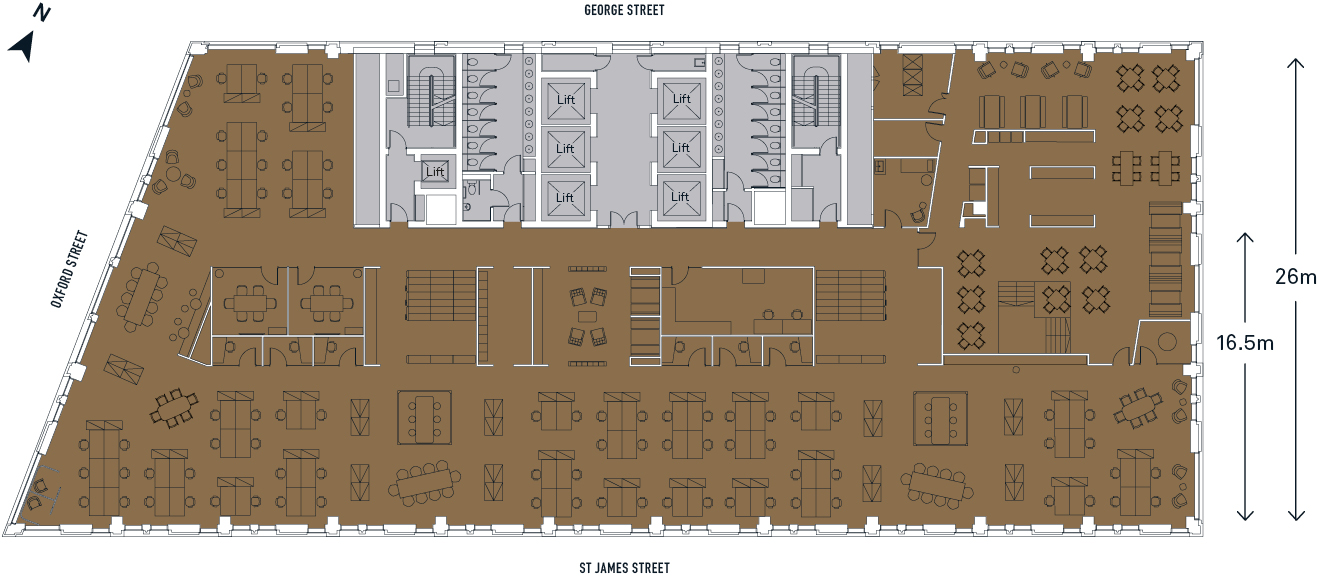 Plans for indicative purposes only, not to scale.
Plans for indicative purposes only, not to scale.